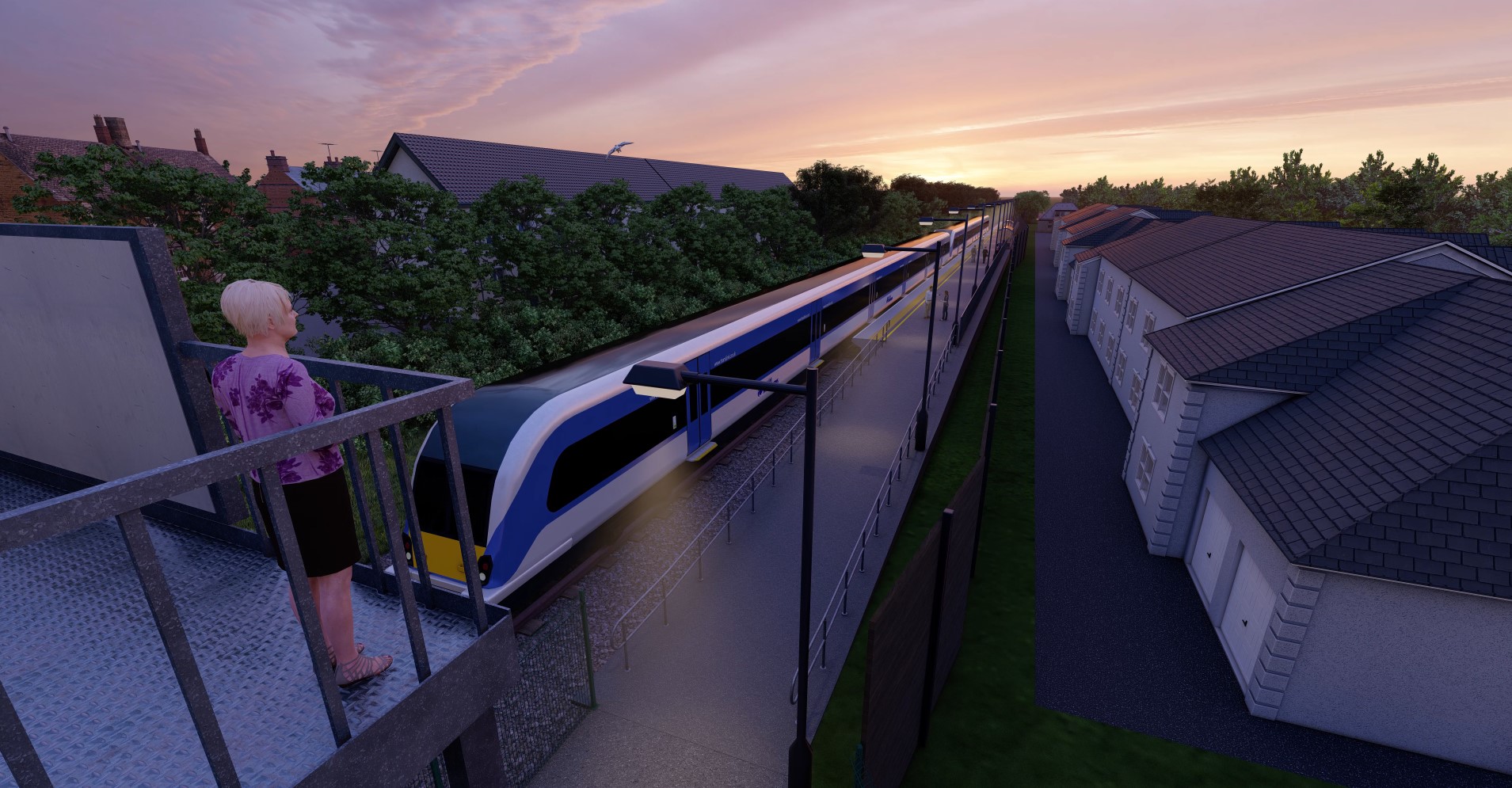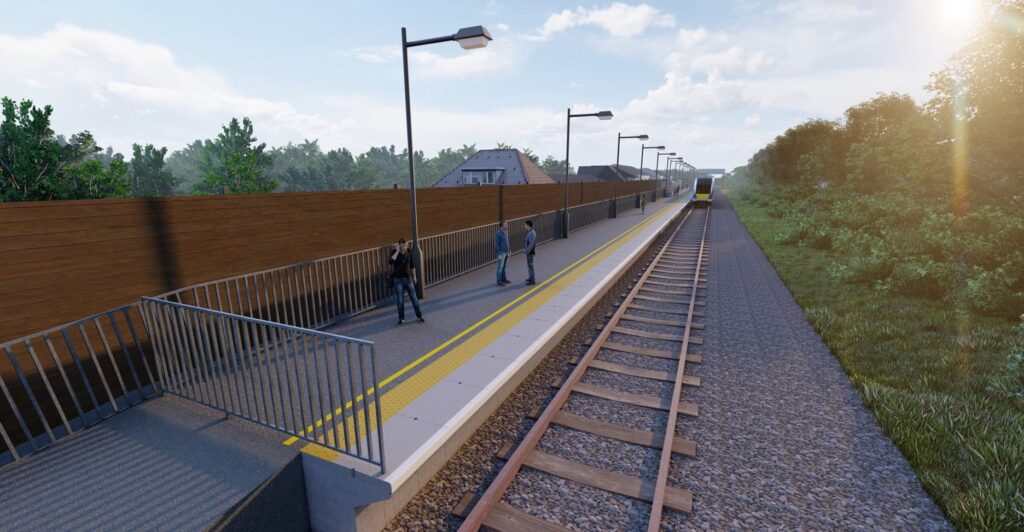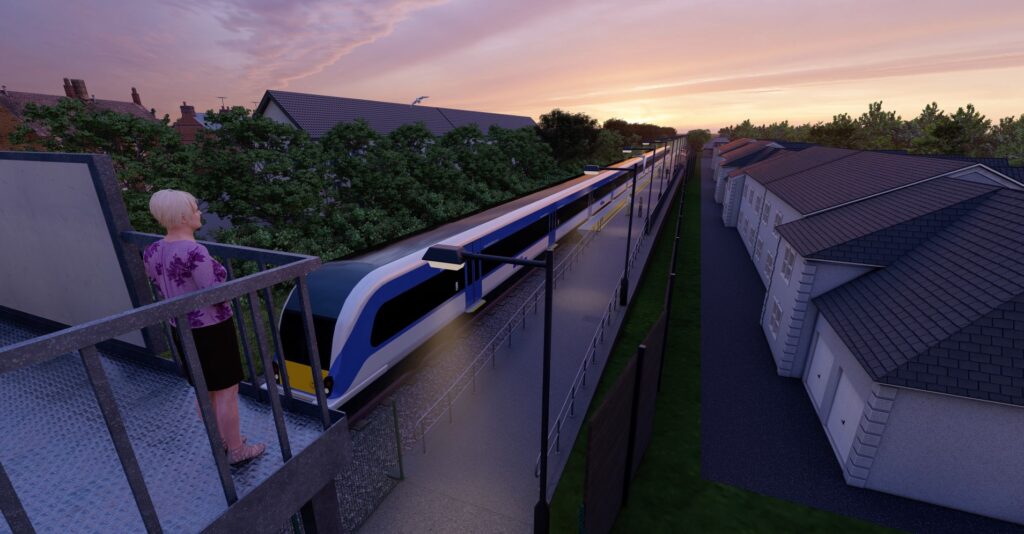
27/07/2023
DHU Varren and University Platform Extensions – Civil Engineering
Mynott Bowers are regularly commissioned to produce bills of quantities for civil engineering projects as well as construction projects. The team is experienced in following CESMM, the standard method of measurement for civil engineering as well as MMHW for highways projects. Civil engineering projects include infrastructure works such as roads, bridges, tunnels and rail, land reclamation as well as marine, coastal sea defence and maintenance.
In addition by working closely with our clients, we are committed to delivering accurate bills of quantities that are completed on time, within budget, and to the highest standard.
Dhu Varren and University Platform Extensions Plans Approved
Furthermore Translink is currently in the process of introducing an additional 21 new Class 4000 carriages to the NI Railways network to complement our existing fleet and to enable the conversion of a number of current three carriage trains into six carriage trains. This will allow for additional capacity across the NI Railways network at peak times. In January 2023, Translink received planning approval from Causeway Coast and Glens Borough Council to extend the current platforms at Dhu Varren and University.
Mynott Bowers were commissioned to produce bills of quantities for this project during planning stage. The current platforms at both stations can only cater for trains that are three carriages in length. The extension of the platforms will allow six car trains sets to service the stations, offering more space, increased capacity for passengers and walk-through carriages.
finally, upon completion, the result will be a significantly enhancement train service with the arrival of six-carriage trains that will make stops at both Dhu Varren and the University.


Dhu Varren Works (Phase 1) Scope for measure.
- Provision of a ramped access to the existing platform / platform extension for the duration of works to ensure step free access for passengers.
- De-vegetation and rock clearance within the area of the proposed platform extension.
- Installation of a new permanent way alignment to facilitate installation of a smooth cope edge throughout the existing LM end and proposed areas to the HM end of the platform.
- Construction of platform extension in the low mileage (Coleraine) direction (approx. 65m length) comprising of precast reinforced concrete front wall, Class 6N or acceptable site won material placed and compacted in layers behind the front wall. The platform will be finished with precast concrete copes, tactile paving, Stone Mastic Asphalt surfacing.
- Installation of a new permanent way alignment to facilitate installation of a smooth cope edge throughout the platform extensions and existing platform.
- Installation of new 6-Cubis Multiduct within the proposed platform extension and existing platform with 3 no. access chambers within the platform extension and existing platform, as well as 2 no. additional access chambers to be installed within the DN cess at either end of the new platform.
- Provision of fencing to the rear of the platform extension and fencing to secure access to existing hardstanding at rear of existing platform.
- Provision of lighting for the platform extension (to include recycling of existing lighting columns).
- Breaking out existing concrete hardstanding and installation of retaining structure and access steps at HM end of existing platform.
- Construction of a new DDA-compliant access ramp and steps from Dhu Varren Park.
- Existing platform edge modifications to enhance stepping distances.
- Resurfacing of existing platform surface to maintain compliant crossfalls.
- Installation of retaining wall and access steps to HM end of platform.
- Installation of platform furniture
- Installation of datum plates at 5m centres along the platform
University Works (Phase 2):
- De-vegetation as required to construct the new platform beyond the end of the existing platform.
- Existing fence to be removed from DN side cess at LM end of the existing platform to allow for proposed platform construction.
- Existing cable feeding treadle, buried directly in front of existing platform, to be located and protected for the duration of works.
- Existing 70mph speed sign in the DN side cess beyond the LM end of the existing platform to be relocated (location to be agreed on site) from proposed platform location.
- LM end of the proposed platform to be constructed from CH101038-CH101146 (except for setting the copes) comprising of precast reinforced concrete slabs, supported on precast reinforced concrete crosswalls on precast reinforced concrete pile caps and associated contractor-designed piles (bottom-driven steel tubular piles shown on drawings, to limit noise and vibration disturbance on surrounding neighbours.